Passive House is a standard of resilient architecture known for its comfort, indoor air quality, gentleness on the planet, and energy savings. Ecologically-minded clients may be interested in Passive House when creating their high performance building. Passive House can be used to build almost any type of building your client is looking to create. While it may seem more expensive to begin with, it is really an investment that pays out in many ways. Here is our hub of information on Passive House for architects. Remember though, that it is important to work with a Certified Passive House Consultant when planning such a building. FiELD9: architecture has a Consultant on staff ready to answer your questions.
What is Passive House and Why Should Architects Care?
To achieve Passive House standard a building must meet rigorous criteria regarding renewable energy, airtightness, thermal comfort, and more. The end result is a comfortable, energy-saving, eco-friendly building for your client.
Why Passive House Is the Solution for Your Eco-Conscious Client
Clients have a wide range of choices when it comes to creating a green building. Passive House may be the choice they need but don’t know about yet.
Why Work with a Certified Passive House Consultant?
Working with a Certified Passive House Consultant ensures that not only can the building be officially certified, but also the client and the design team will have someone available to answer questions and offer advice.
The Real Costs of Passive House for Your Clients
Building a certified Passive House building is not just an investment in money, but an investment in comfort, health, the environment, and the future. What would it cost not to use Passive House?
Passive House Is Not Just for Houses
Passive House is the right option for many different kinds of buildings, as varied as multi-family dwellings to restaurants to office buildings and more.

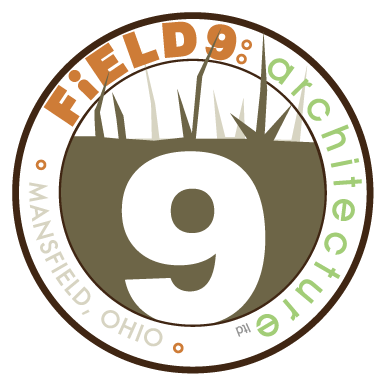
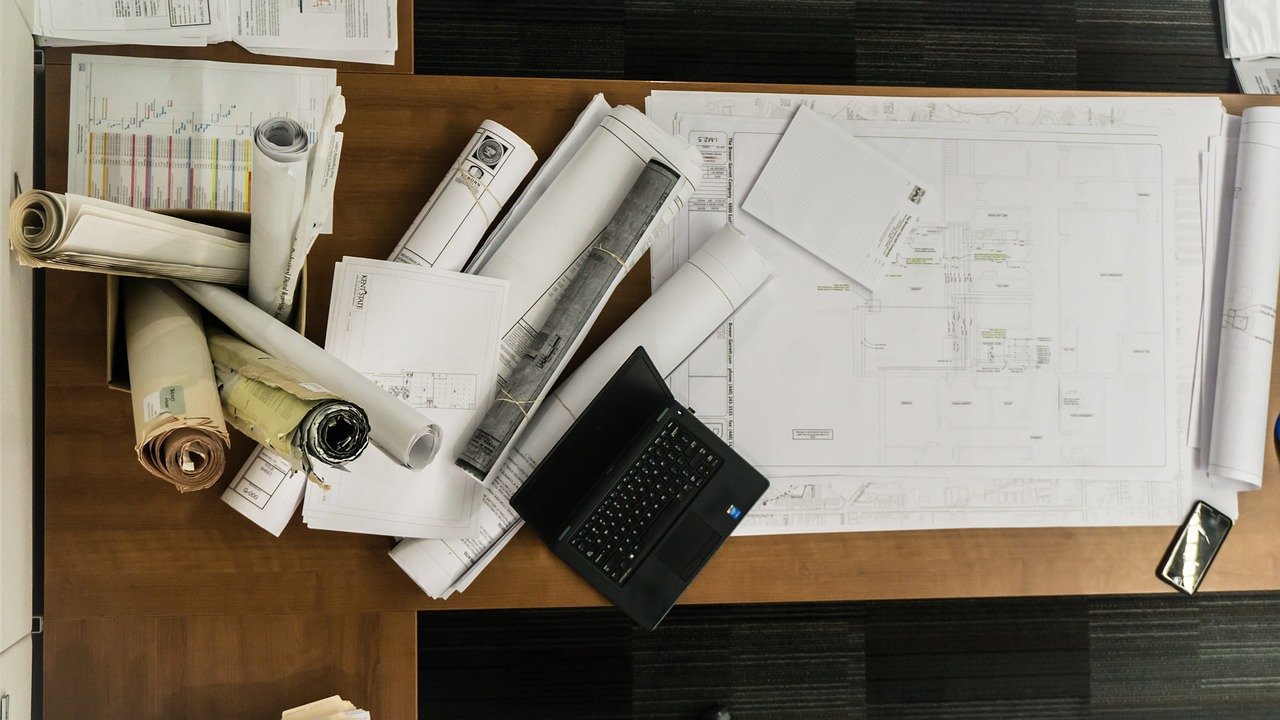
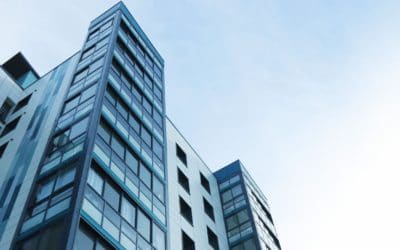
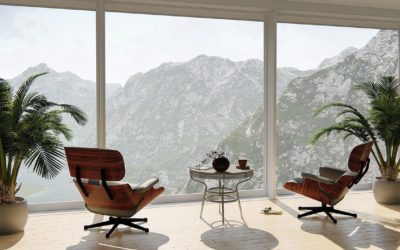
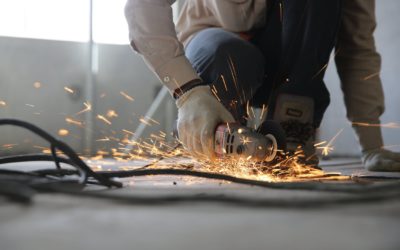
Recent Comments