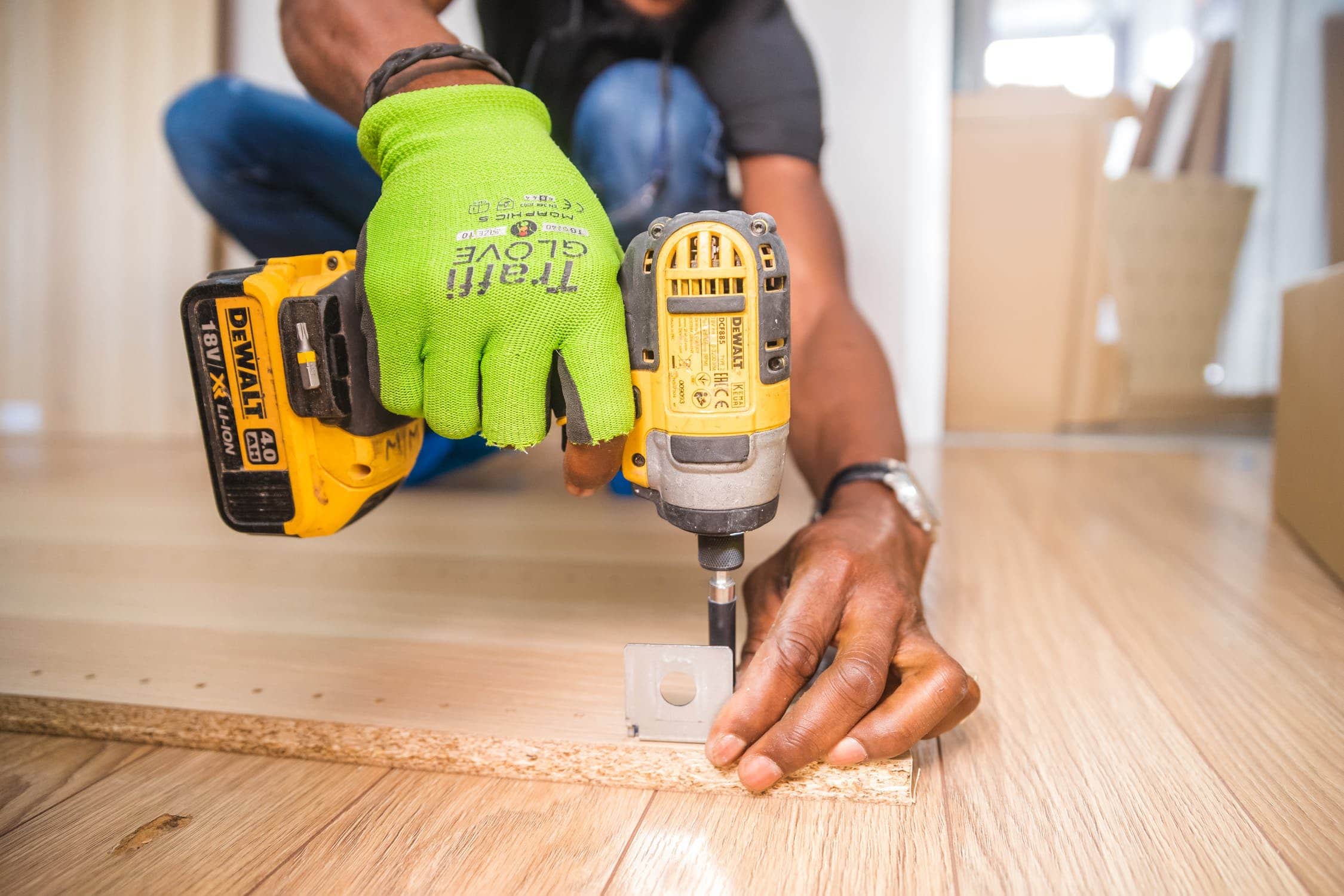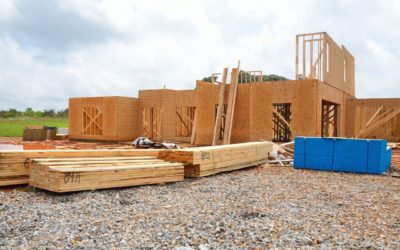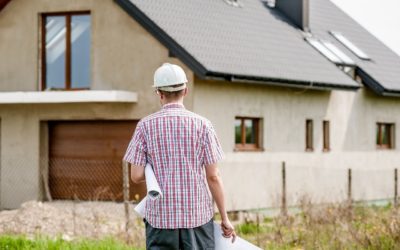Building Codes & Permits
State or local Building Departments issue building permits for commercial and residential buildings based upon compliance to the building code. Compliance is determined by reviewing drawings and specifications submitted to the building department by the owner, contractor, or a design professional. The office compares the plans to the building codes to ensure at least minimum standards are met before issuing a building permit. Building codes in the United States are standardized by the International Code Council and adopted at the state or local level with some minor variations. Building codes can be incredibly complex; they include many sections and subsections that cross reference each other and stipulate requirements for different types of structures. Due to their complexity, it is important to have a knowledgeable resource, such as an architect, when designing or remodeling a building.
Building codes provide a basic framework of requirements for a structure to be considered safe and habitable. Building codes were first introduced in antiquity. The earliest known building code is found in the Code of Hammurabi from circa 1772 BCE, and building standards have evolved ever since. Building codes stipulate everything from what kind of materials may be used to construct buildings to how stairs must be built. Building codes are created in order to protect building occupants from natural disasters, fires, and risks to health & safety.
What Does This Mean To Me?
- Building codes have been around for thousands of years to protect health and public safety
- There are codes that regulate nearly everything in the building process
- Local governments enforce building permits to make sure structures are in compliance with building codes
- Codes and regulations are very complex and it’s best to consult with an architect when remodeling or building a structure
International Code Council Standards
The International Code Council (ICC) issues standard codes to establish the minimum standard for construction. Each state, or in some cases municipality, adopts the base I-codes usually with some local variations. Some of the building codes in use are the International Building Code (IBC) and the International Residential Code (IRC). The code books are each over 700 pages and the International Code Council updates the codes every three years. In addition to the building code and residential code, buildings must comply with other regulations, such as electrical codes, plumbing codes, fire codes, health codes, and mechanical codes. Yet, for many generations in the United States, buildings were constructed with little regard for their environmental impact.
Why is this important?
- The International Code Council, or ICC, issues the minimum building standards for structures that most local governments enforce
- They have base codes (I-codes) for residential and commercial buildings
- The ICC update their codes every three years
- There are additional codes such as plumbing, electrical, health, and fire codes that a building must comply with
The International Energy Conservation Code
The International Energy Conservation Code was introduced in 2000 in order to promote more efficient and sustainable construction. It is certainly a good first step in the right direction, and is moving more toward where it needs to be with each iteration. But it could be argued that it is not getting there fast enough. Code compliant construction methods, unhealthy building materials, and inefficient use of resources have contributed to and continue to contribute to a negative impact on both local and global ecosystems.
Why should I care about this?
- Building codes & standards have evolved with time, but perhaps not fast enough
- The International Energy Conservation Code was meant to promote more sustainable building practices, but still lack in many ways
- Mindfulness of sustainability, efficiency, and ecological impact are necessary to fill the gaps the codes have left
The important thing to remember about building codes is that they are the minimum standard for building. More efficient, eco-friendly, sustainable, and renewable standards of building exist, such as Passive House. At FiELD9: architecture, we specialize in renewable, sustainable, and resilient building design. Contact us today to see how we can help you with your building project!






Recent Comments