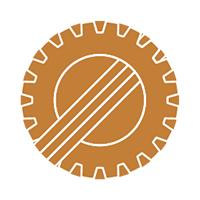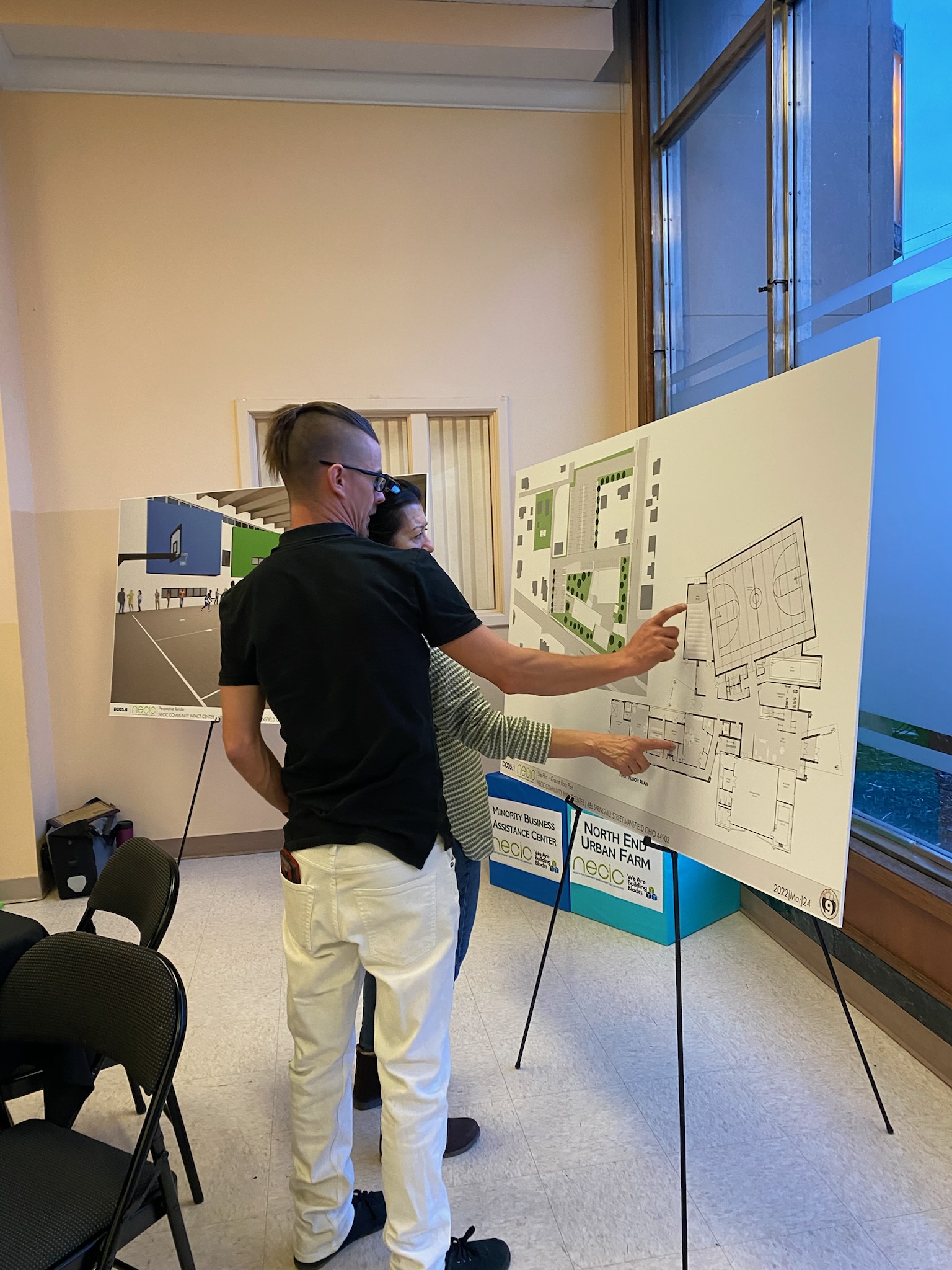
Passive and eco-friendly

Solutions without restraints

Gorgeous, durable designs with your health in mind
How we ensure your desired outcomes are realized:
It all starts with defining your project. An appropriate solution must be centered around who you are, what you do, and ensuring there’s project alignment with your goals and budget.. OK, what’s that mean? It’s about diving into the scope, exploring services needed and making sure you have an upfront sense of the fee structure.
We’ll want to hear from you about existing conditions, what parameters we’ll be working with. It’s essential that we understand and define the constraints, be aware of opportunities, and establish amazing and attainable goals for the project. Essentially, are your questions answered, do you feel confident in knowing the process behind creating the architectural designs, and is the cost very clear to you?
Once the parameters of your project have been defined, we move into the refine stage and focus on finalizing the design. Behind the scenes we’ll be looking at fixtures, equipment, finishes, assembly, and how to tackle integrating the structure with infrastructure like plumbing, electrical and HVAC.
Through the process of detailed design and developing construction documents, you’ll be able to see floor plans, renderings, elevations and really get a sense of how the final build will truly be what you had in mind. All while navigating code and potential construction roadblocks.
Now it is time to realize your project. Your project is fully documented in drawings and ready to be used to obtain permits and start building. We work with you through the permitting process and selection of contractors. We then work closely with your contractor to ensure your dreams are realized as intended.

The Plan
- Define – Establish project parameters
- Refine – design development and construction documentation.
- Realize – ready for permits, bidding and construction!
