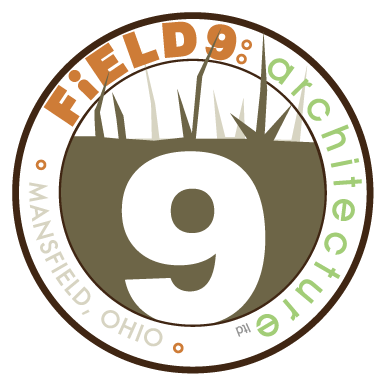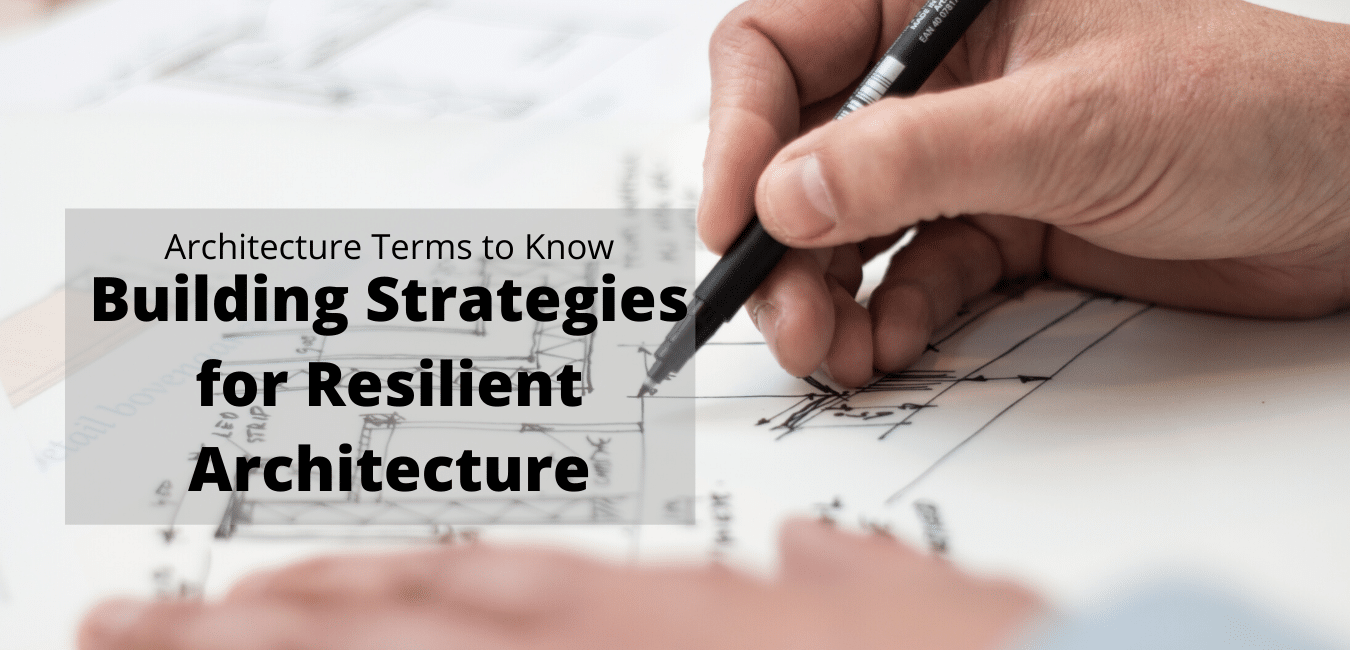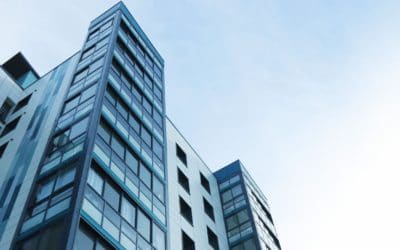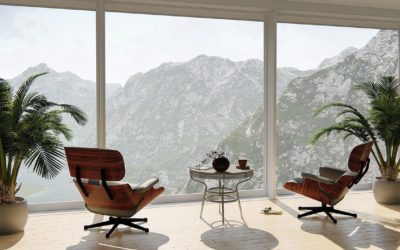In the previous post, we discussed some commonly-used terms regarding green, sustainable, and resilient architecture. We can now explore some of the building strategies these architectural designs implement.
Passive Solar
Passive Solar is a strategy of building that passively takes advantage of the energy provided by the sun to heat a building. It relies heavily on solar heat gains through large windows which are then mitigated with shading, natural ventilation, and thermal mass.
Net-Zero Buildings
Net-Zero Buildings are buildings whose net energy consumption on an annual basis is equal to the amount of renewable energy generated at the building site itself, or off-site. These structures contribute fewer greenhouse gases to the atmosphere than similar, non-net-zero structures. The goal of net-zero buildings is not to use any more energy than it can return, whether that means self-sustaining energy sources or generating energy for the local grid. Net-Zero structures are also called zero-energy buildings (ZE), zero net energy buildings (ZNE), and net-zero energy buildings (NZEB). The idea of net-zero can include other resources (such as water usage) but tends to focus mostly on energy consumption.
Biophilic Design
Biophilic Design is a concept used in architecture that addresses nature, both directly and indirectly, and spatial conditions to enhance connectivity between people and the natural environment. Although the term “biophilic design” has only recently been coined, the concept has been around since antiquity. For example, one of the earliest examples of biophilic design includes The Hanging Gardens of Babylon. Biophilic design can be implemented both at the building level as well as the city level. The biophilic design offers health, environmental, and economic benefits to both building occupants and the surrounding environment.
Living Buildings
Living Buildings focus on self-sustainability. The aim of a living building (also called a regenerative building) is not to be reliant on local utility systems to operate. They also try to take in resources at a level equal to or less than what they return to the community & environment on a yearly basis. Living buildings focus heavily on sustainable resources such as renewable energy as well as water harvesting and recycling to function.
Adaptive Buildings
Adaptive Buildings are able to adapt to changes in the environment with no impact on it. For example, if climate change leads to a certain area becoming more prone to flooding, the building will be able to adapt to withstand floods without causing damage to the surrounding area.
Open Buildings
Open Buildings are similar to adaptive buildings but are built while taking the possibility of change into the architecture. This eliminates the need to demolish and rebuild the building to accommodate vulnerabilities. These buildings are able to adapt to environmental changes but are also able to have structures added or removed as needed with little to no environmental impact.
Our final part in our three-part series will focus on the standards & frameworks used by sustainable and resilient architects. At FiELD9: architecture we design buildings that mitigate harm by using innovative materials and methods that are durable, efficient, and benefit the environment. Contact us today to see how we can help you create the structure of your dreams while also giving back to the Earth.






Recent Comments