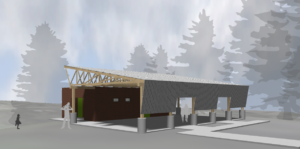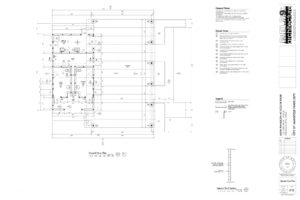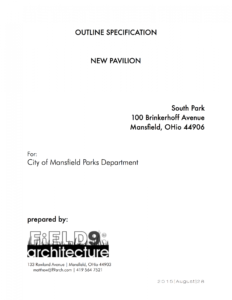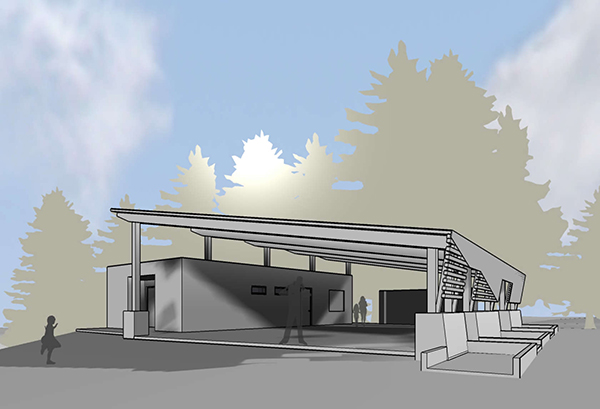Originally published DECEMBER 3, 2015

Rendering of the new pavilion at South Park. This type of presentation drawing is used to convey a sense of the building to the client and, in this case, the public. Basically all vested parties.
Architects draw buildings. At least that is the common perception of what we do. In the colloquial, we make blueprints (but that is another topic). And while it is true that we draw buildings (among other things), it is only a part of what we do. Even disregarding all the other aspects of what goes into a project, what we produce for our clients can not strictly be said to be just drawings.
The drawings certainly are the most recognizable aspect of the services we provide. Whether they be presentation drawings to represent a project at a conceptual level. Or a set of drawings documenting the methods and materials to be used in construction (typically known as CDs, or Construction Documents or sometimes Contract Documents). Notice, they are called Construction Documents. Not Construction Drawings. This is because there is more to it than just drawings.

Floor Plan of the new pavilion at South Park. One of 20 drawing sheets that make up the Construction Documents.
As an instrument of service, architects generate a series of documents for the purpose of conveying the design intent as well as how to put the building together. Basically an instruction manual. Drawings such as floor plans, elevations, details, etcetera will be part of these documents, to be sure. But so are Specifications, which outline who is responsible for which portions of the work as well the standards expected for materials used in the building and the methods used for assembling said materials. These specifications often take the form of a booklet, though they can be incorporated directly onto the drawing sheets. The specification book may also contain special requirements of the client such as bonding, certifications, labor, and prevailing wage to name a few. These sorts of requirements are common when working with public entities. Not as much in the private sector.

Cover sheet for the 110 page specification booklet that accompanied the drawings for the new pavilion at South Park. Together, the specifications and the drawings make up the Construction Documents.
Sometimes the CDs are referred to as Contract Documents. The drawings and specifications prepared by the architect make up part of the contract between the owner and builder. They are contractually binding. The other part of the contract is the agreement between the owner and builder, which the architect may, or may not, be involved in preparing.
It takes more than a few drawings to put a building together. The new pavilion at South Park is a rather modest structure. But still, Construction Documents contained twenty sheets of drawings and a 110-page spec book. Of those 110 pages, 35 were special requirements by the city.
Yes, architects draw buildings. But we do not just draw buildings. Our service is much more extensive. And the instrument of our service is much more than just a few drawings. It is a contractually binding and thoughtfully crafted set of instructions to ensure the end product is exactly what the client is paying for.






Recent Comments