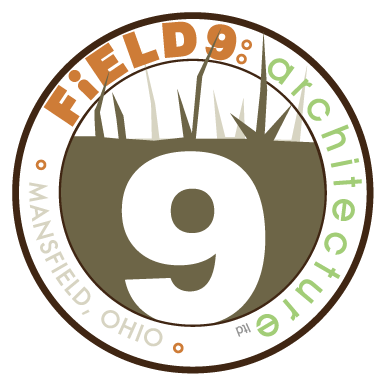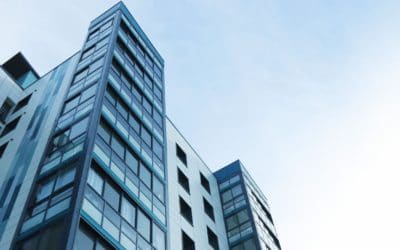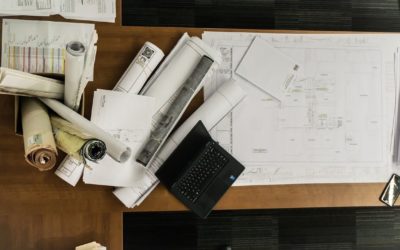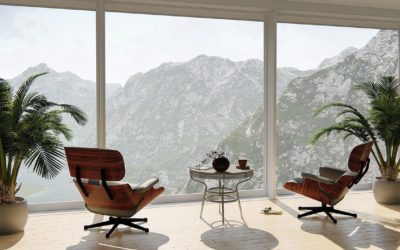Passive House is rapidly gaining in popularity as an option when building multi-family dwellings. This category can encompass apartment buildings, condos, townhouses, and even dormitories. The enthusiasm around Passive House resonates with developers, architects, and occupants alike and the reasons why are manifold.
First, the common expectation about creating a Passive House building is that it will be cost prohibitive. In actuality, PHIUS (Passive House Institute US) says most developers report a cost premium of 0-3% higher than standard construction. Bulk discounts on materials certainly help this bottom line. Also, as Passive House becomes more popular and prevalent, the materials also become more readily available and affordable.
Developers also love Passive House for the simple reason that occupants love it, too. As concern about climate change and the environment prevails, energy efficiency and resiliency in homes has become more popular. Building occupants are willing to pay a little more in rent when they know they have an Earth-friendly place to stay.
Occupants also are willing to pay more knowing they will pay less in energy costs. Not only that but they also know the benefits Passive House provides: increased comfort in terms of temperature, high indoor air quality, and an overall healthy atmosphere. And an added bonus is having an exceptionally quiet space, thanks to the same insulation that keeps the temperature consistent.
Another positive repercussion of the popularity of high performance buildings is a low vacancy rate. People stay in Passive House buildings. The operating costs for the owner are lower, too, which combined with low vacancy and higher rent makes for a very favorable net operating income (NOI). And as with single-family Passive House homes, the resale value is considerably higher than that of a conventional building.
Another perhaps less obvious benefit to a Passive House multi-family dwelling is the resilience of the building. For example, even if it were 25 degrees outside, the interior of the building would remain between 50 and 60 degrees. The same idea goes for hot summer months. So even if the building were to lose electricity, the occupants would remain comfortable.
The HVAC systems of mid- to high-rise buildings look a little different from that of standard multi-family dwellings. PHIUS recommends one of two strategies. One option is to have a dedicated balanced-ventilation system in each unit, which requires only a small amount of ductwork, gives the occupants control, and provides the best air quality. Another option is to place semi-decentralized balanced-ventilation units on each floor. This solution offers many of the same benefits plus the added resiliency should a single unit fail in the other scenario.
Overall, Passive House is a smart option for all involved when building a multi-family dwelling. These buildings help boost the NOI for the owners, give the occupants a healthy place to live while saving them on utility costs, and is the right choice for the environment. Passive House is the building standard that thinks to the future of everyone. Ask how FiELD9: architecture’s Certified Passive House Consultant can realize the dreams of many.






Recent Comments