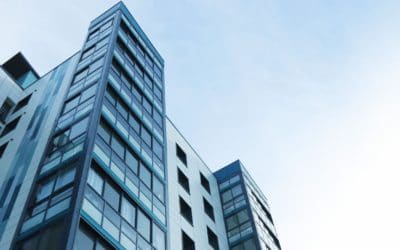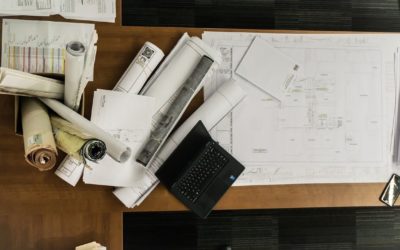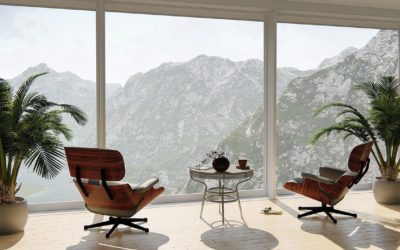Retail spaces come in a wide variety of shapes and sizes, and each shop has its own specific needs. Passive House has been used on everything from grocery markets to boutiques to car dealerships and has succeeded in providing a happier, healthier place to work and shop with impressive energy cost savings at the same time. Below are some of the challenges faced by retail establishments and how Passive House works to meet them.
Entranceways
All buildings created for retail use face one basic problem that greets you at the door, and that is of the entranceway. Ideally, depending on the space, dozens if not hundreds of people will walk through the doors on a given day. Anyone who has ever been shopping recognizes the discomfort of browsing near the door in a conventionally constructed store in cold months. Using a Passive House design will limit the air exchange per customer by employing draught lobbies and air curtains. This not only increases the comfort of the shoppers and employees but also helps lower heating costs. Also the basic airtightness of a Passive House building will decrease the temperature fluctuation in an entryway. Using this standard of design can drastically influence the customer’s experience just upon entering the store.
Lighting
Lighting represents a challenge in all types of retail establishments. In grocery stores, lighting can make up a full quarter of total electricity consumption. In all stores, the heat created by the sheer volume of lighting can add to the need for active air conditioning. Yet lighting is incredibly important for creating mood and displaying products. In a Passive House retail space, natural light is utilized during the day to reduce artificial lighting. This also works to create a more welcoming and healthy atmosphere to work or shop in. Products may still be displayed under light, but with energy efficient bulbs. To minimize heat dissipation in the summer, light fixtures combined with extra air ducts can be used, as well as electronic ballasts installed outside the thermal envelope. Passive House lighting techniques help save money and create ambiance.
Temperature Control
Thermal protection is another Passive House standard that presents its own challenges in a retail environment. Because of the increased amount of lighting, as compared to a residential space, the internal heat gains go a long way toward heating a store. In fact, sometimes they go too far, and a high-performance air conditioning system is helpful. Additional thermal protection is not always necessary. The insulation in a Passive House building does, however, provide the retail space with the benefit of quiet. The airtightness of the building is a great boon, too, in creating a draftless, comfortable shopping experience.
Retail establishments benefit greatly from utilizing the Passive House standard. The customers, the retailers, and the owners of the building all stand to gain from a high performance building. From an ideal shopping experience to low utility costs to the knowledge that they are helping to protect the planet, all win with Passive House. Ask the Certified Passive House Consultant at FiELD9: architecture how to build or retrofit your retail space with Passive House.






Recent Comments