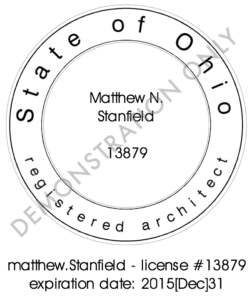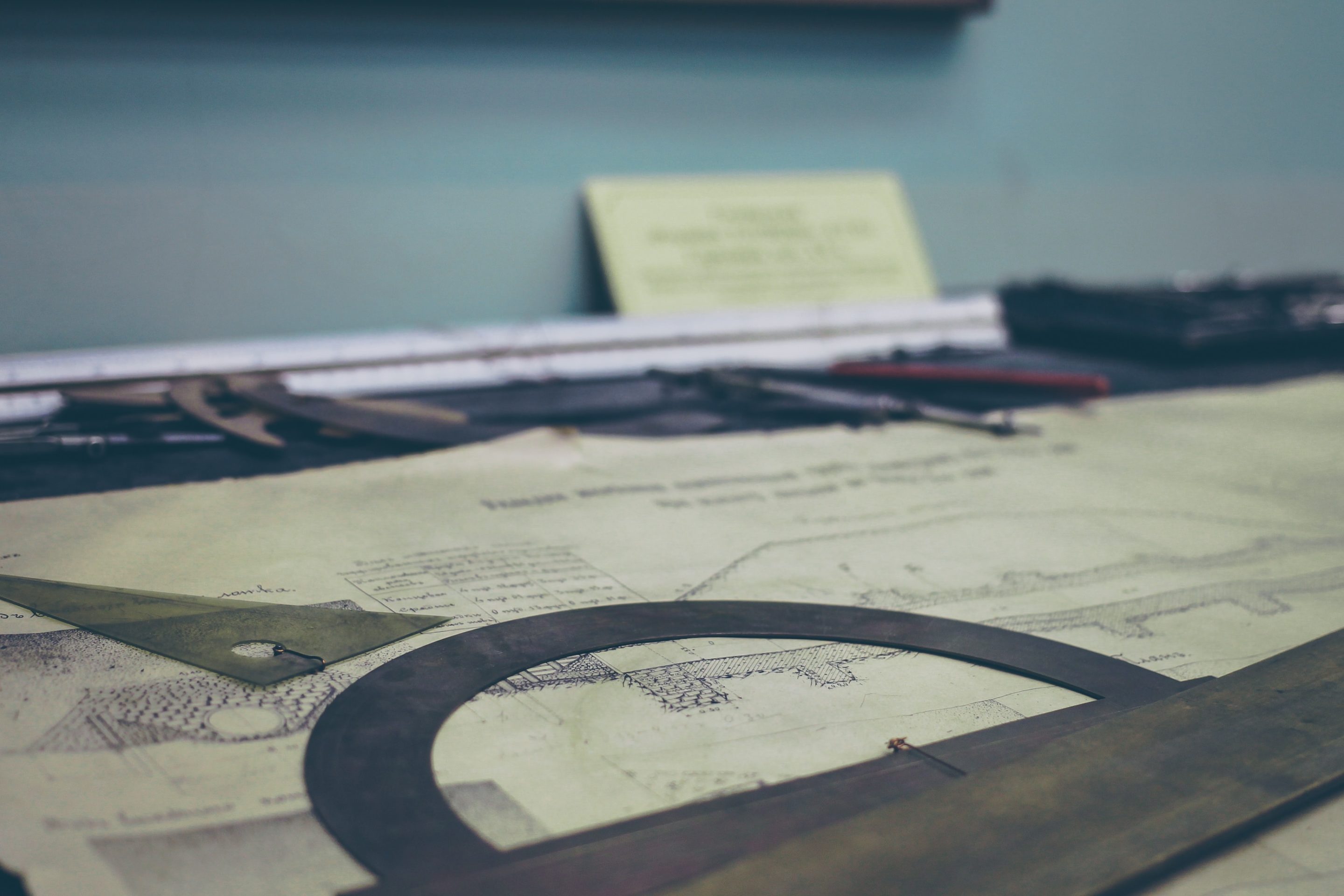Originally published FEBRUARY 4, 2016
All new construction and alterations of existing buildings require a permit. In order to obtain a permit for commercial buildings in Ohio, signed and sealed documents are required. So what are these so-called “sealed documents”? And how does one obtain them?

This is my seal. There are certain criteria pertaining to size and content that it must adhere to to be acceptable by the state.
SEALED DOCUMENTS
In short, drawings or specifications that bear the seal and signature of a Registered Architect or Professional Engineer are considered sealed and adequate for submittal for a building permit. The seal we place on documents conveys that we are in fact qualified as a design professional to generate drawings and specification, have passed the registration exams, and maintain a current registration with the State. It also signifies that we are accepting liability professionally and legally for the content of said documents.
LEGAL RAMIFICATIONS
By placing my seal on a set of documents, I am stating that I am responsible for the content and the production of the drawings. Either directly or through direct supervision. Meaning, that I either personally generated the drawings, or that someone generated them under my direction. It does not mean that someone else produced the drawings which I then reviewed, deemed adequate, and attached my seal to. (This practice is referred to as “plan stamping” and is illegal, unethical, and generally just a bad idea). I cannot legally take responsibility for the content without being responsible for its production.
As you can see, there is a bit more to it than simply sticking a seal on the drawings. It is a serious business. And not to be taken lightly.
OHIO LAW
Ohio as recently as 2012 revised the sealing requirements for architects such that only the first sheet of a set of drawings has to bear the signature and seal of the architect for the drawings to be deemed sealed. Prior to this, every sheet in the set had to bear the seal and signature and the first sheet had to be embossed. Personally, I still seal every sheet as a matter of course (though I rarely get out my embosser these days). I have a sense that I am taking accountability for each sheet then. And if one gets slipped in without my knowing, I am not, therefore, responsible for it. This probably borders on paranoia. And probably is not likely to ever happen. But still.
HOW TO OBTAIN SEALED DOCUMENTS
So, if you are looking to renovate or build a commercial building in Ohio, you need to hire a design professional. And that design professional must generate or direct the production of all drawings bearing their seal associated with your building. Generally, an Architect is hired to take responsible charge of the coordination of all the design professionals involved in a project. Though the Architect may not seal every drawing. It is not uncommon for a Mechanical Engineer to seal those documents pertaining to HVAC and plumbing work, an Electrical Engineer to seal the documents pertaining to electrical work, or a Structural Engineer to seal the documents describing structural work. But these professionals are generally hired under the contract of the Architect as consultants. Ultimately, the responsibility falls on the Architect.






Recent Comments