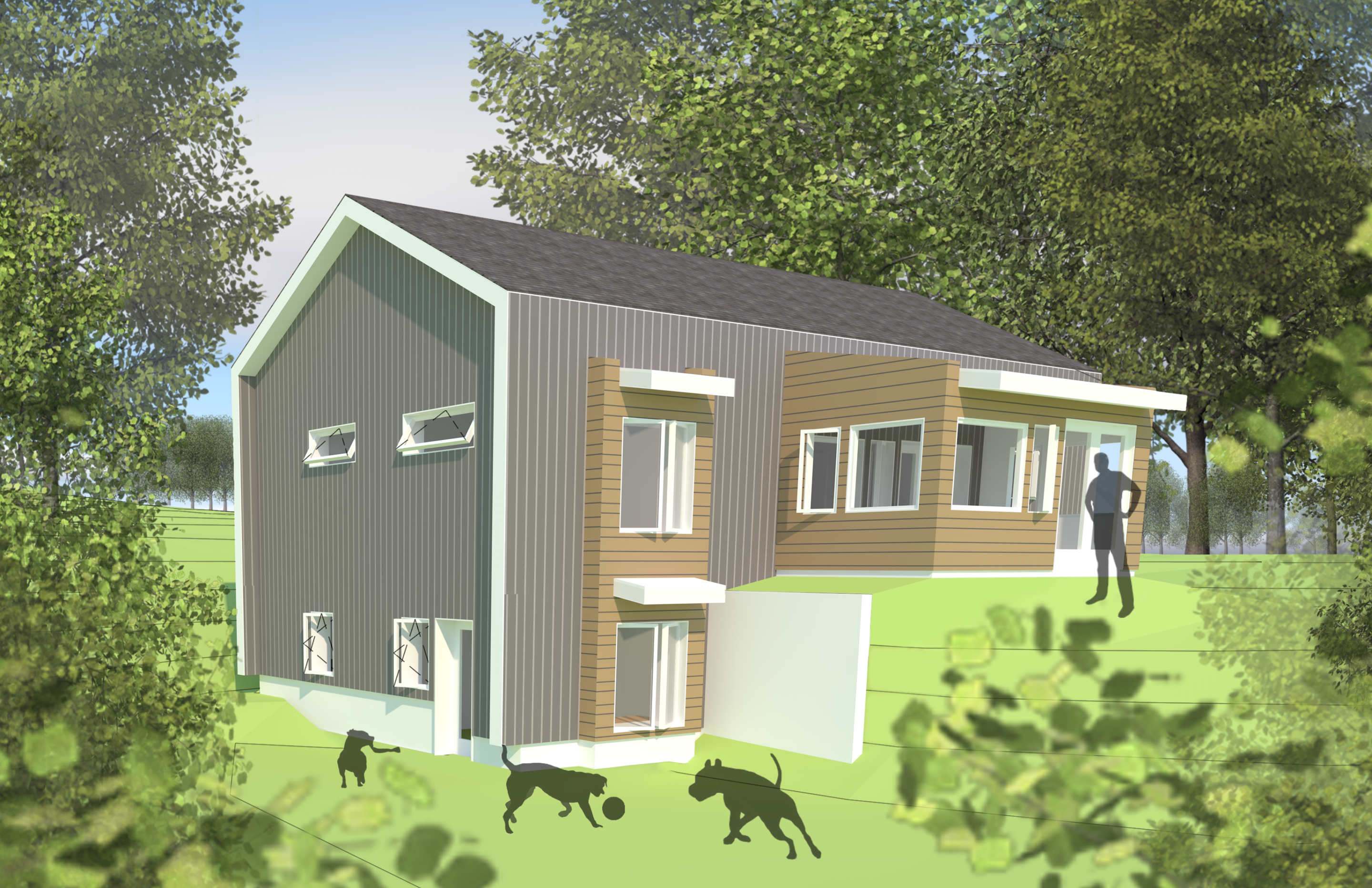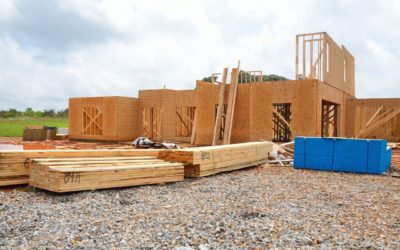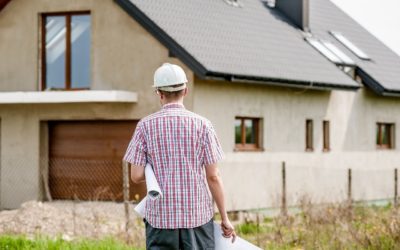At FiELD9: architecture we take an envelope first approach to green architecture. As such, we focus on the Passive House standard as our preferred approach to design. In our previous entry regarding architectural standards & frameworks, we briefly discussed the passive house design strategy. The Passive House building standards focus on the comfort of occupants while also being extremely energy efficient. The “passive” in Passive House refers to using the architecture to passively heat and cool the building. This not only increases comfort and reduces operating cost, but is also environmentally friendly. The Passive House building standards can be used in the creation of commercial, healthcare, and educational buildings, as well as residential homes. There are five key beneficial components of Passive House design.
Continuous Insulation
By placing insulation on all sides of the building, a Passive House is able to maintain a comfortable temperature while reducing the cost to run your heating and cooling systems. In a Passive House continuous insulation is designed into the walls, roof, and floor of the building, keeping heat out during the summer and warmth during the winter. Making the insulation truly continuous also helps eliminate thermal bridging which occurs when heat escapes through building components that bridge the gap from inside to outside such as wall framing, roof framing, and at windows and doors. Thermal bridging is one of the main causes of energy loss in conventional buildings. Continuous insulation combats thermal bridging by taking it into account during building design.
Air Tightness
A continuous air barrier incorporated into the building design keeps outside air and moisture out and conditioned air in. When building structures are wet, they tend to rot and allow for mold growth. These can be undetected until it is too late. The air barrier prevents moisture from entering the building’s wall and floor systems resulting in a healthier more durable building. The air barrier also works with continuous insulation to reduce heat loss and enhance energy efficiency. Air tightness allows Passive House buildings to avoid drafty or overly-warm areas caused by small thermal bridges often overlooked in a conventional design.
Solar Gains
While Passive House is different from passive solar design, it does take advantage of energy from the sun in a controlled way. Passive House takes into consideration the effect of the sun on the heating and cooling requirements of the building. Buildings are designed to optimize the advantage of solar energy by carefully considering the placement and performance of windows, doors, and shading devices.
Improved Air Quality
By controlling ventilation in the building, Passive House design allows for better indoor air quality and much healthier space. This can be of particular benefit to those who suffer from respiratory illnesses such as asthma or allergies. Outdoor air pollutants like ozone, particulate matter, and pollen are greatly reduced inside the building and indoor pollutants such as carbon dioxide, cooking fumes, and household chemicals are removed from the space. Passive House buildings incorporate a mechanical ventilation strategy that makes use of either an ERV (Energy Recovery Ventilator) or HRV (Heat Recovery Ventilator) to bring in filtered outdoor air and exhaust stale indoor air. Indoor air is continuously replaced to reduce pollutants while minimizing energy loss. This strategy increases indoor air quality and promotes a healthier environment for all..
Right-Sized Heating & Cooling Systems
Passive House design optimizes using the natural environment to promote comfort. If needed, smaller heating & cooling systems can be implemented instead of larger, less efficient systems. Systems used in Passive House designs are easier to maintain, can be compartmentalized so there is no air cross-contamination between different building areas, and the occupant has ease of access to control the airflow. Having the right-sized heating and cooling systems for a building also reduces the risk of fire, as well as reduces the chimney effect that forces warm air out of a building’s roof.
There are many more benefits to the Passive House building standards that can be applied across a wide range of projects. Contact us today to see how we can help you implement this design strategy!






Recent Comments