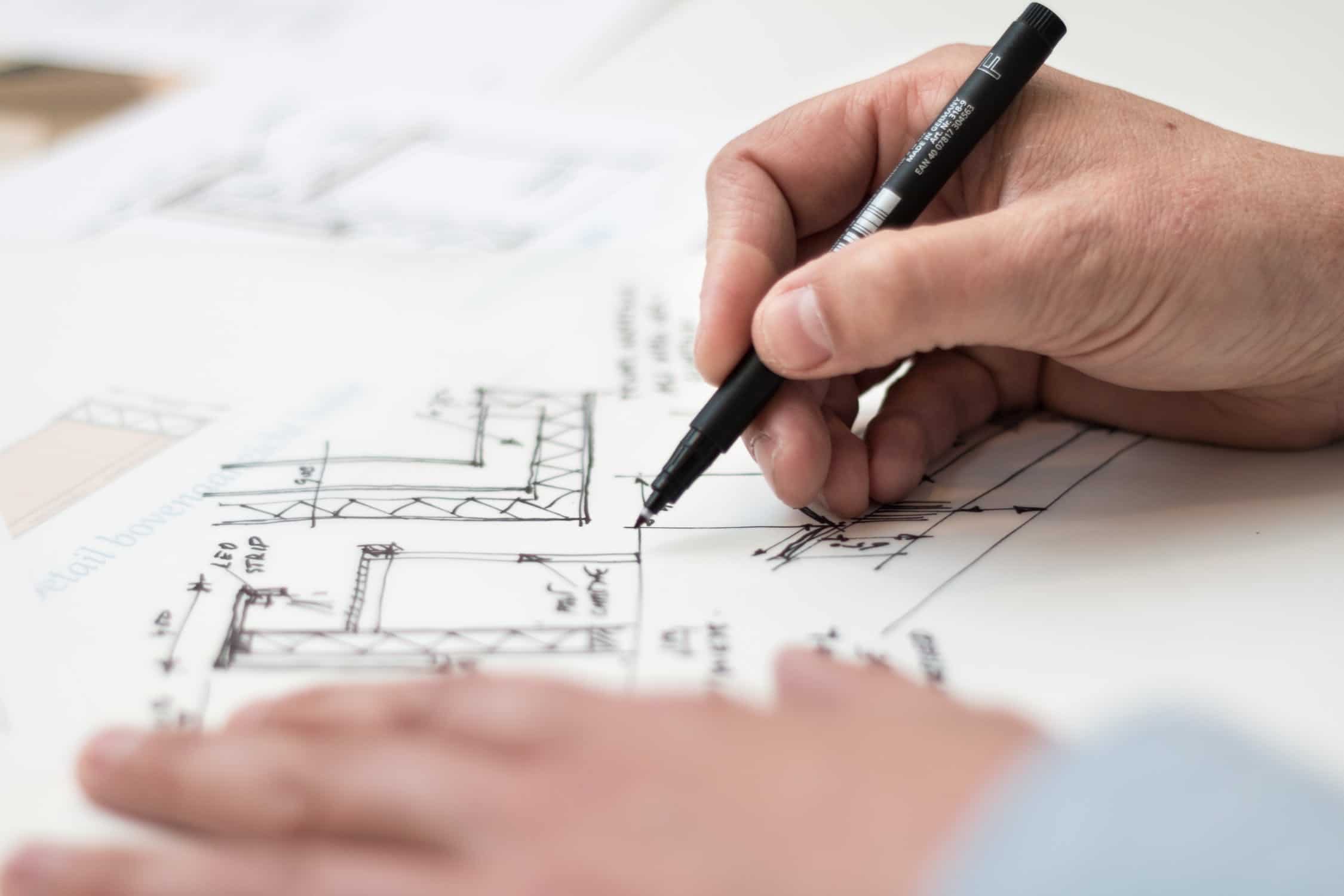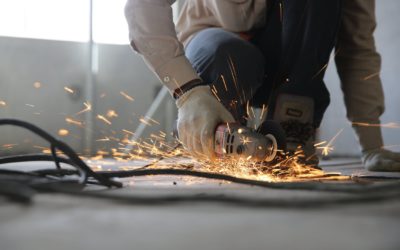The Passive House standard is a design model for high performance homes that focuses on the comfort of the occupants and the energy efficiency of the building. Passive House may be exactly the kind of resilient architecture your ecologically-minded clients are hoping for, but don’t know about yet. We’ll go over the key points that define Passive House and make it worth knowing about for you, the architect, and your clients.
The Passive House Institute defines homes built to the Passive House standard as “energy efficient, comfortable, and affordable at the same time.” To achieve this, architects must meet strict criteria regarding the space heating or cooling demand, renewable primary energy demand, airtightness, and thermal comfort. Architects meet these criteria using five Passive House principles: thermal bridge-free design, superior windows, ventilation with heat recovery, quality insulation, and airtight construction.
Thermal bridging and window benefits of Passive House
Thermal bridging, or the loss of heat through building components such as wall framing, roof framing, windows, or doors, is one of the main causes of energy loss in conventional buildings. Passive House architects take special care when designing the edges, corners, and connections. This not only prevents energy loss, but also helps keep temperatures consistent, adding to the comfort of your client.
The type of windows used is very important in Passive House design. To prevent heat transfer the windows must be very well insulated and fitted with low-e glazings. In colder regions such as ours, the solar heat gain coefficient should be around 50% to aid in heating the home. Perhaps the most important point regarding fenestration is the window’s orientation on the house. For example, a client could get greater solar heat gain with large windows facing south. Passive House also uses plants and trees to act as a cooling effect.
Heat recovery and insulation benefits of Passive House
Passive House homes use ventilation systems with heat recovery rather than any type of air conditioning system. These systems continuously remove old, stale air while introducing new fresh air. The two streams of air never meet, but the warmth from the old air is transferred to the new. The setup can be reversed when in need of cool air instead. The heat recovery systems must have recovery efficiencies of at least 75% to hold up to energy efficiency standards. Clients will enjoy this feature for the improved air quality it achieves. With both outside pollutants kept outside and inside pollutants removed, the air becomes healthier for the occupants.
To further keep heat in during the winter, and out during the summer, Passive House standard involves the use of continuous insulation, wrapping it all around the house, even under the floor. The insulation must also be high quality, as The Passive House Institute recommends a very low heat transfer coefficient, such as 0.15. This is part of why Passive House is known for the comfort of its homes.
These buildings also require airtight construction. This will aid the ventilation, help keep the temperatures consistent, and prevent moisture damage. A home’s airtightness must be demonstrated with a pressure test: the allowable air change cannot exceed 0.6 times a room’s volume per hour and the pressure differential is limited to 50 Pascals. The comfort of your client rests in large part upon the airtight design of their home.
Why architects should care about Passive House
Passive House’s rigorous testing and requirement criteria may not be what interests your clients, but the results of these measures surely are. Clients are looking for especially comfortable homes with good air quality that also are beneficial to the environment. At FiELD9 architecture, we can help you retain these clients with our certified Passive House consultant. Contact us for more information on how we can work together.






Recent Comments